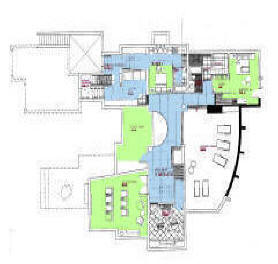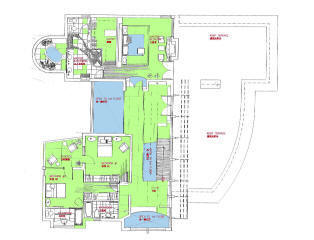The villa concept is a response to the unique site. The curving river
inspired the curving glass wall of the living room and roof terrace. The
building form extends to create the entrance court. The courtyard and
the entrance foyer reinforce the ‘journey home’ experience. The living
room becomes the focus and the destination. The design approach
emphasizes the sense of movement, light and views from all points in the
villa. The architecture combines the Chinese concept of unification
within nature with western ideas of a contemporary, affluent and
sophisticated lifestyle.













